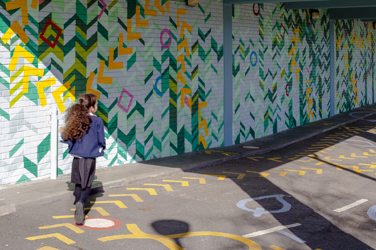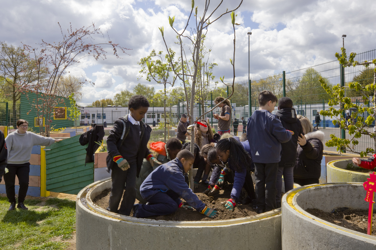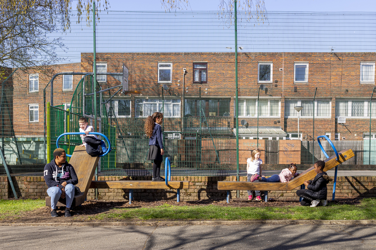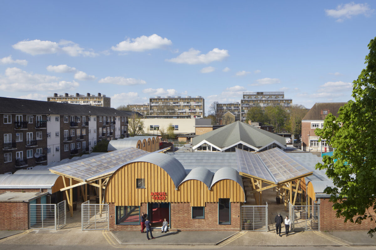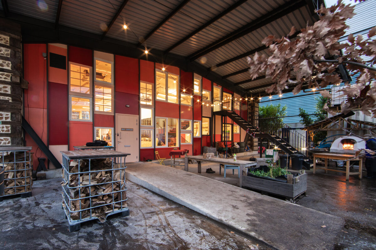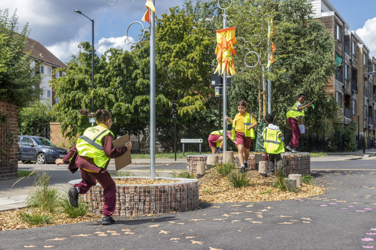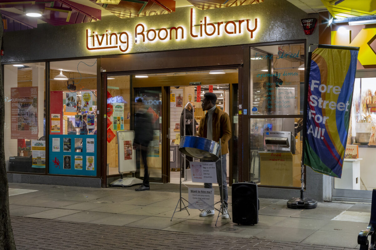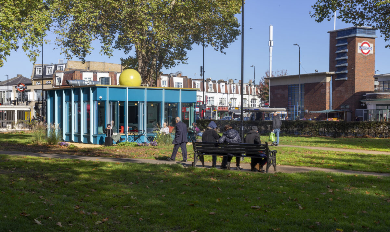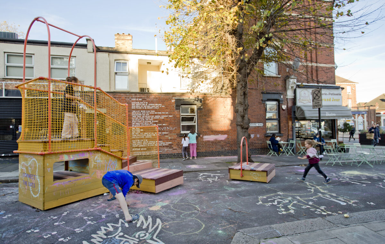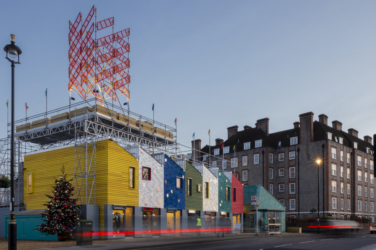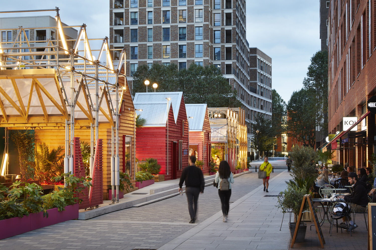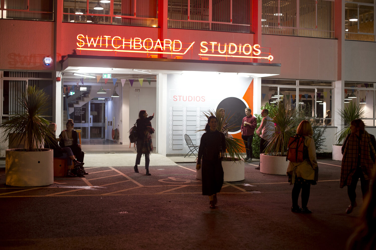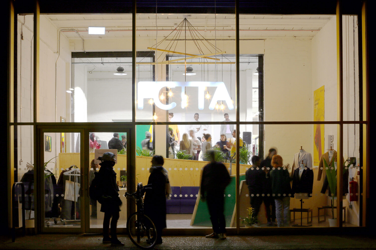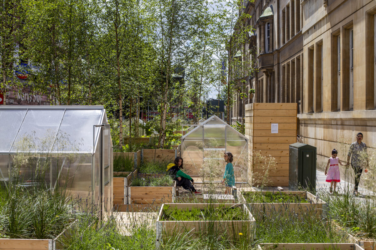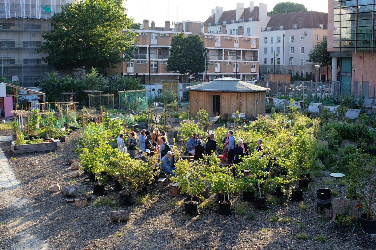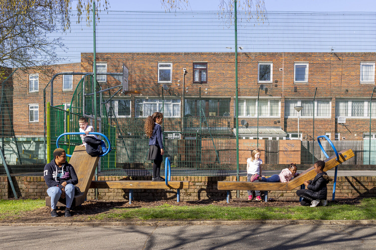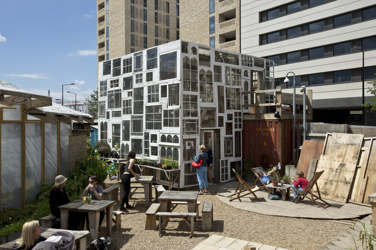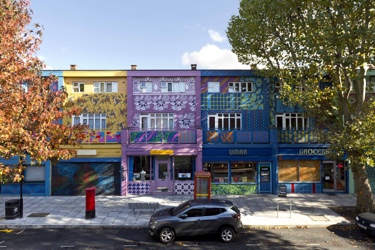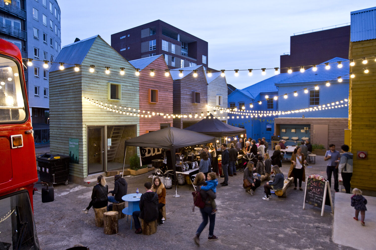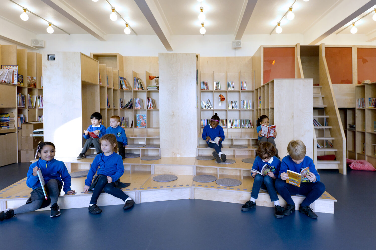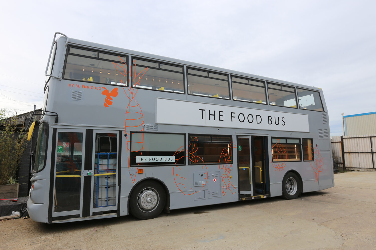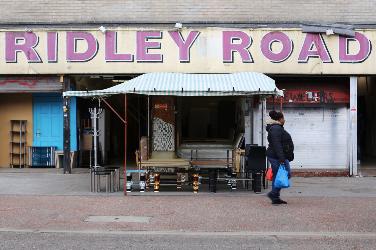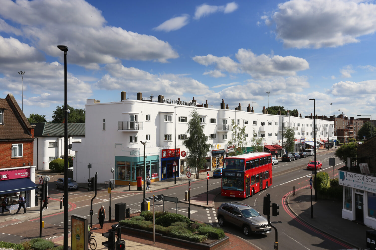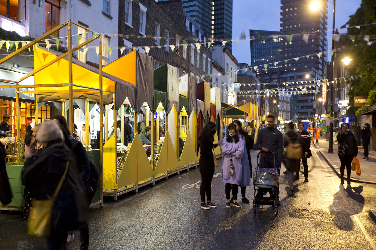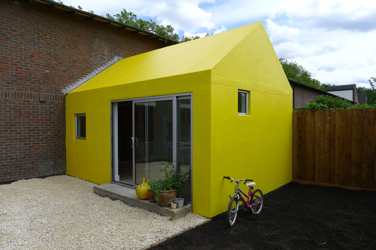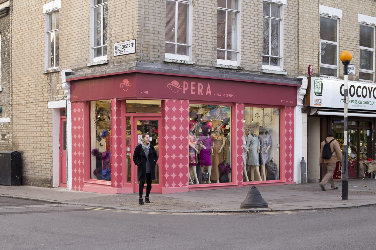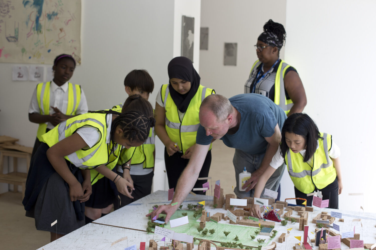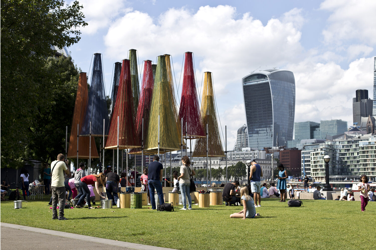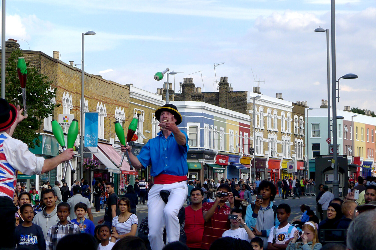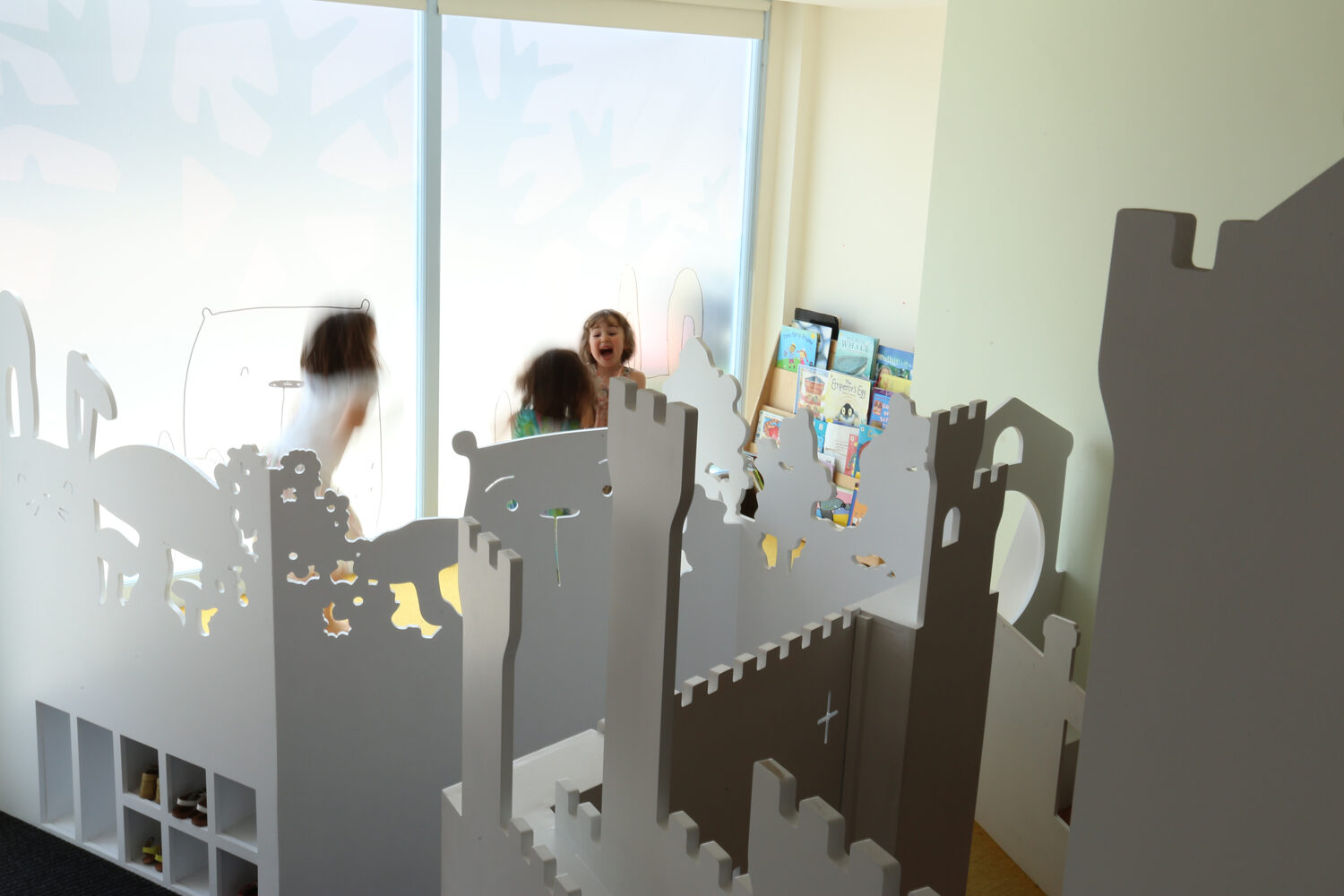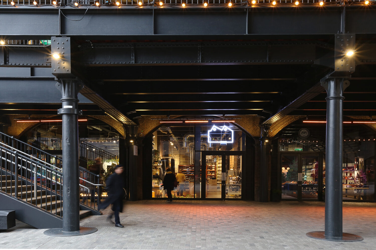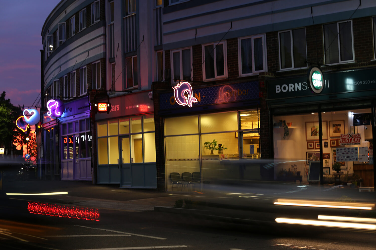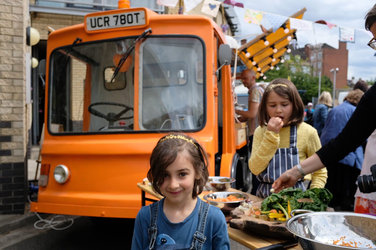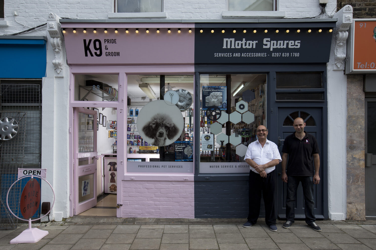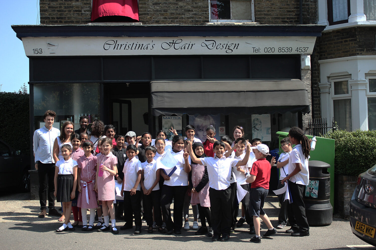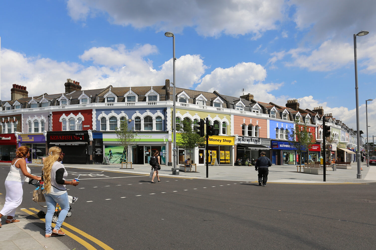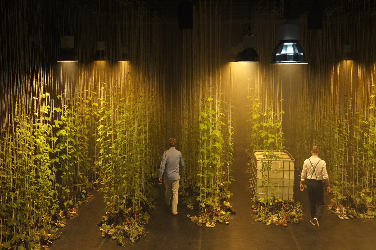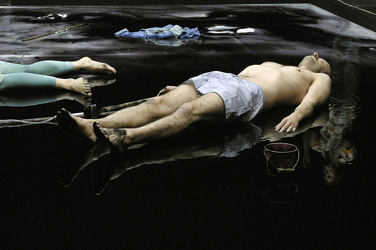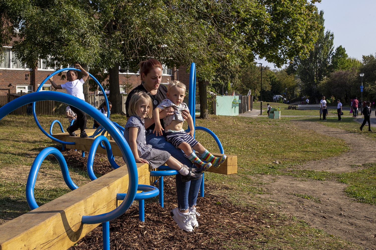
Claridge Way is a green artery running through the Moorings, one of the most densely populated parts of Thamesmead. It is many things to many people: the way to the school or the shops, a place to walk the dog, or simply the other side of the garden fence.
Peabody took the unusual step of committing capital budget toward improving Claridge Way before defining the form those improvements would take. In recognition of the importance of local ownership, JKA were commissioned to work with local community groups, residents and schools to define, refine and put into action their ideas for the space.
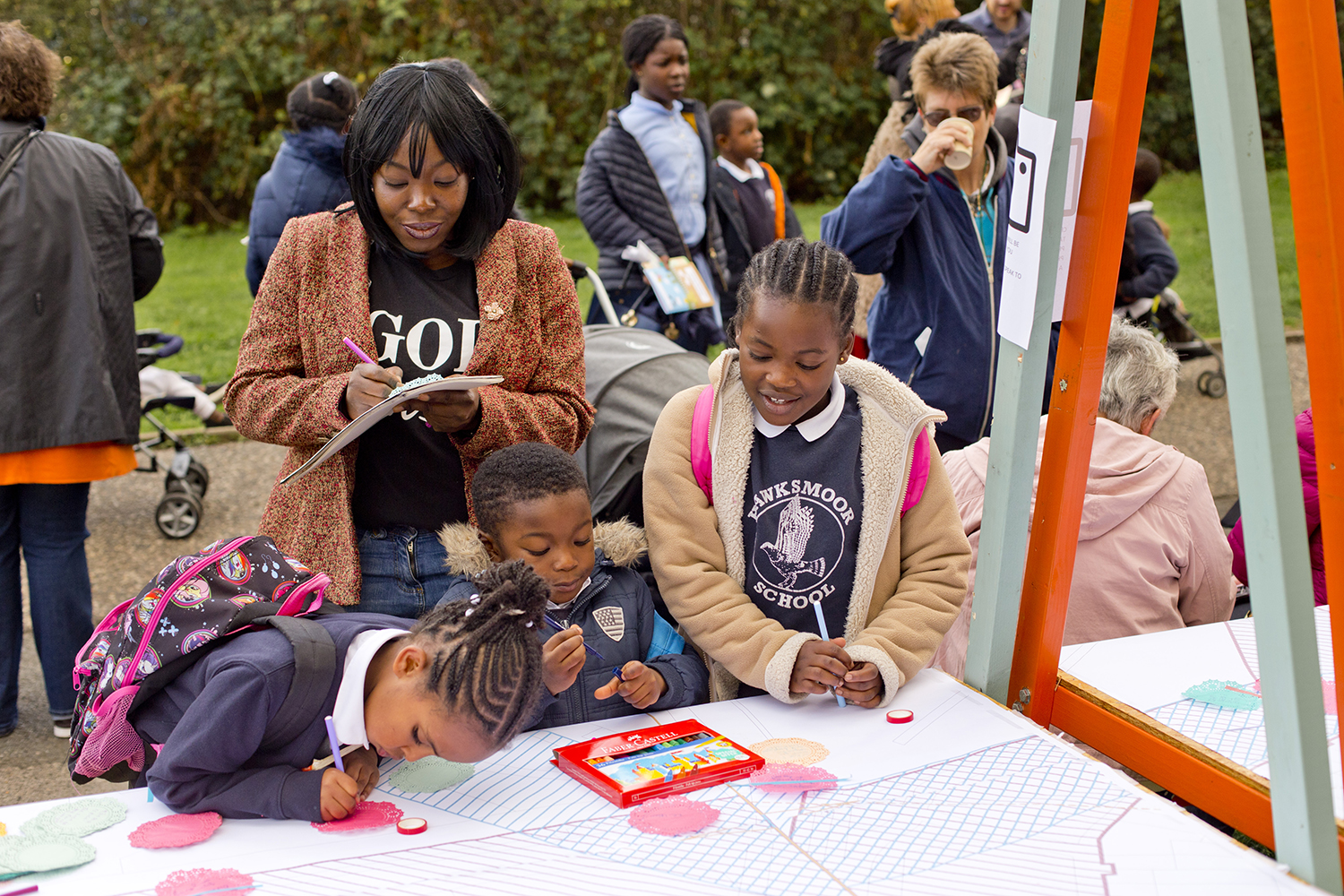

Through conversations, hands-on workshops, a giant tea party and virtual reality design sessions, we captured a wide range of ambitions in a Common Plan. Rather than an overall ‘master’ vision, this document reflects the multiple points of view which emerge from our creative dialogue with Moorings residents.
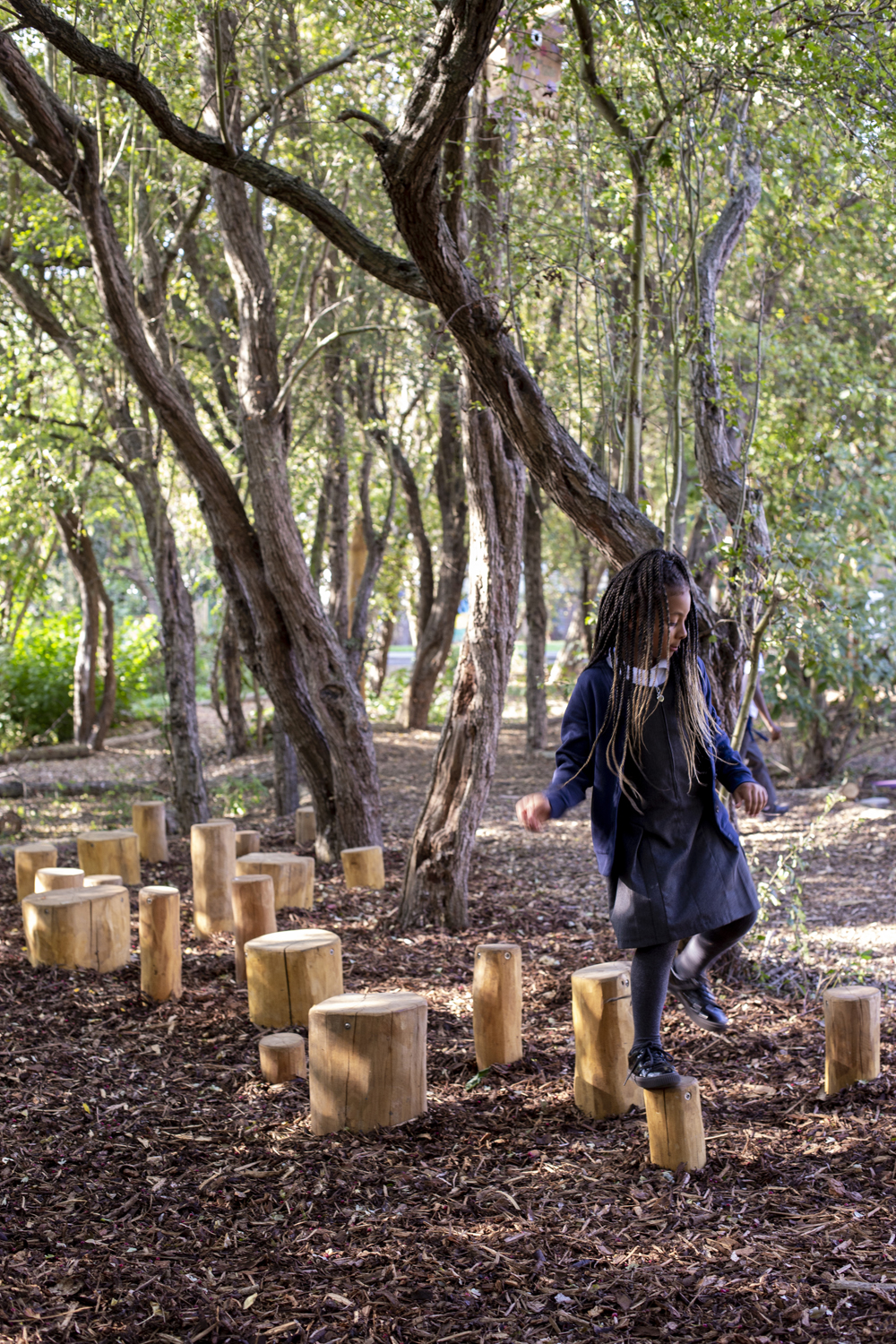
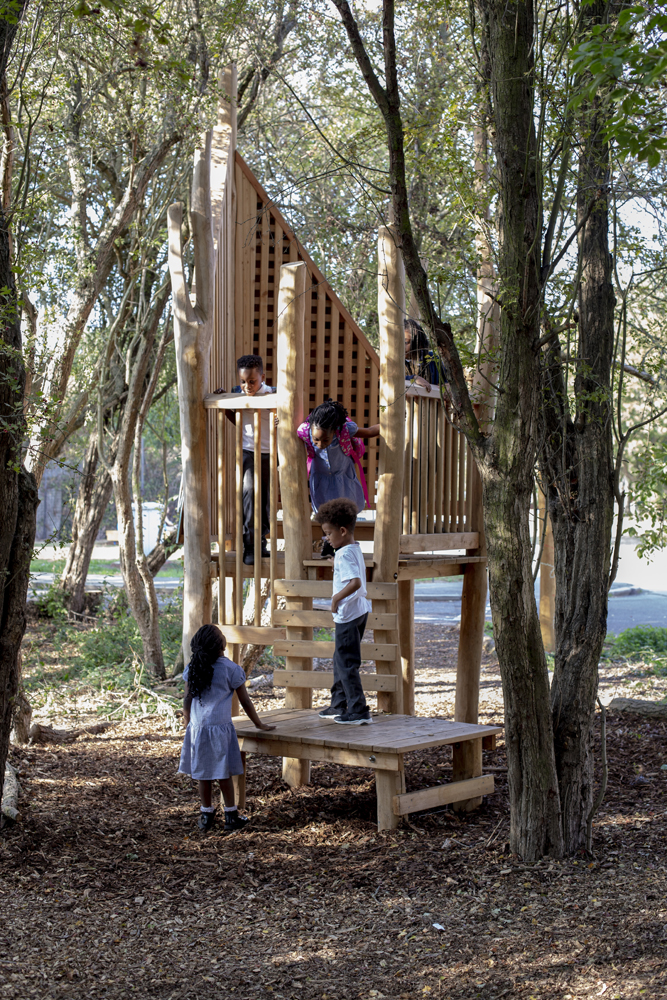
After a public exhibition of the Common Plan to test priorities, we collaborated with contractors, specialists, fabricators, school children and their parents to design, construct and install a series of temporary and permanent public realm interventions, including:
- new benches for seating and body weight exercises
- new fences, back gates and planters for adjoining residents
- a new primary school gardening club
- 800m of playful line markings
- a woodland adventure walk
- a wildflower bee road
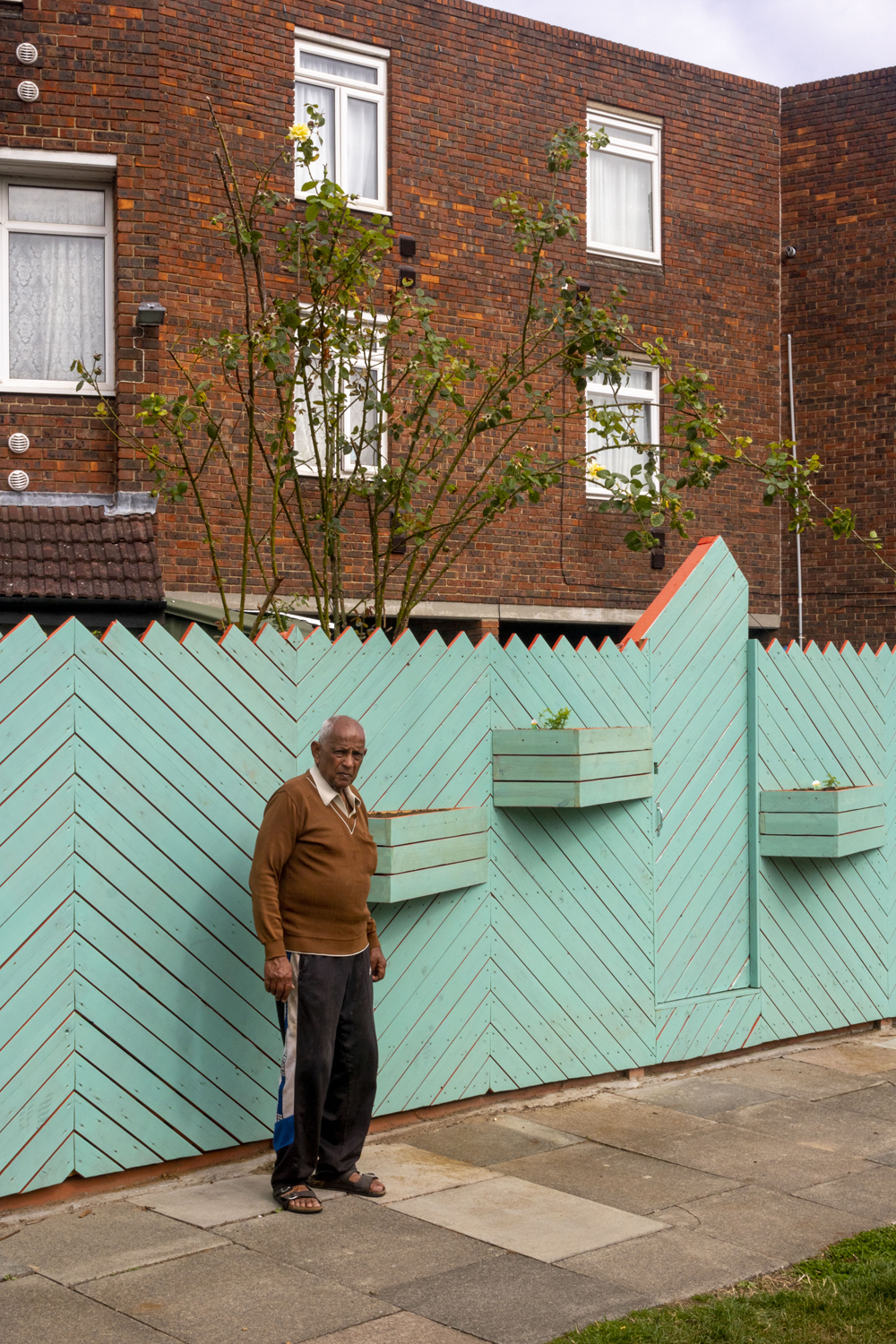
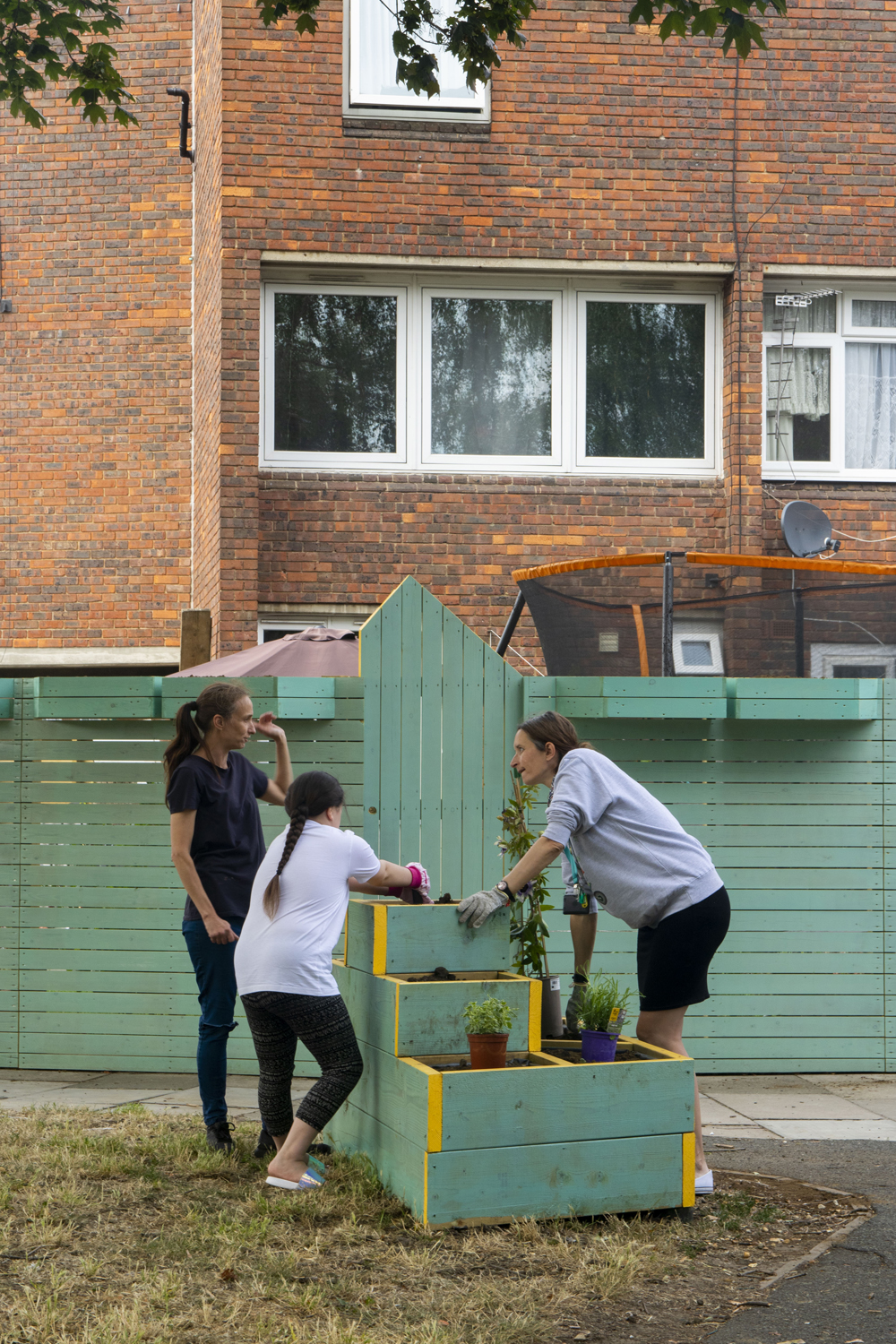
Together, these measures attempt to re-connect local people with their environment and to encourage them to take ownership of public spaces.
Our conversations in Claridge Way generated more ideas than could be realised within the budget and time restraints of a single commission. It is our hope that the Common Plan can continue to provide a resource and a reference point for future proposals, enabling residents to further enhance their own environment.
